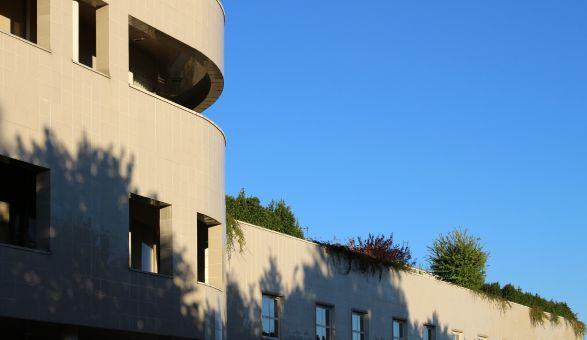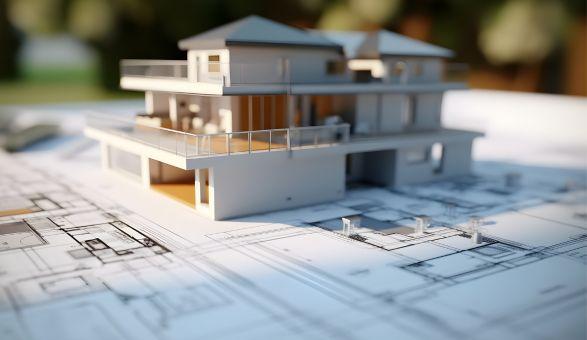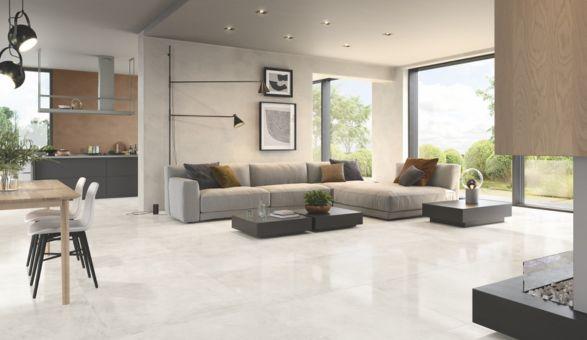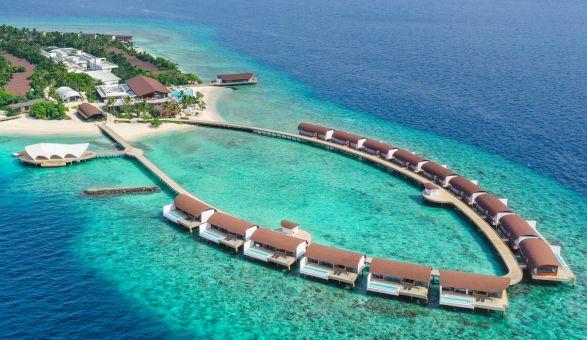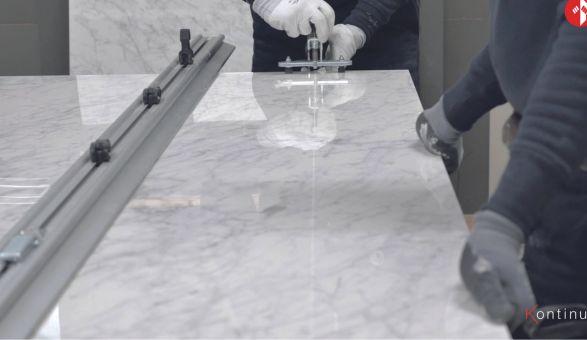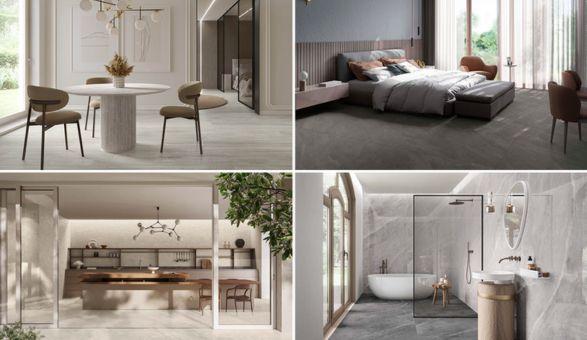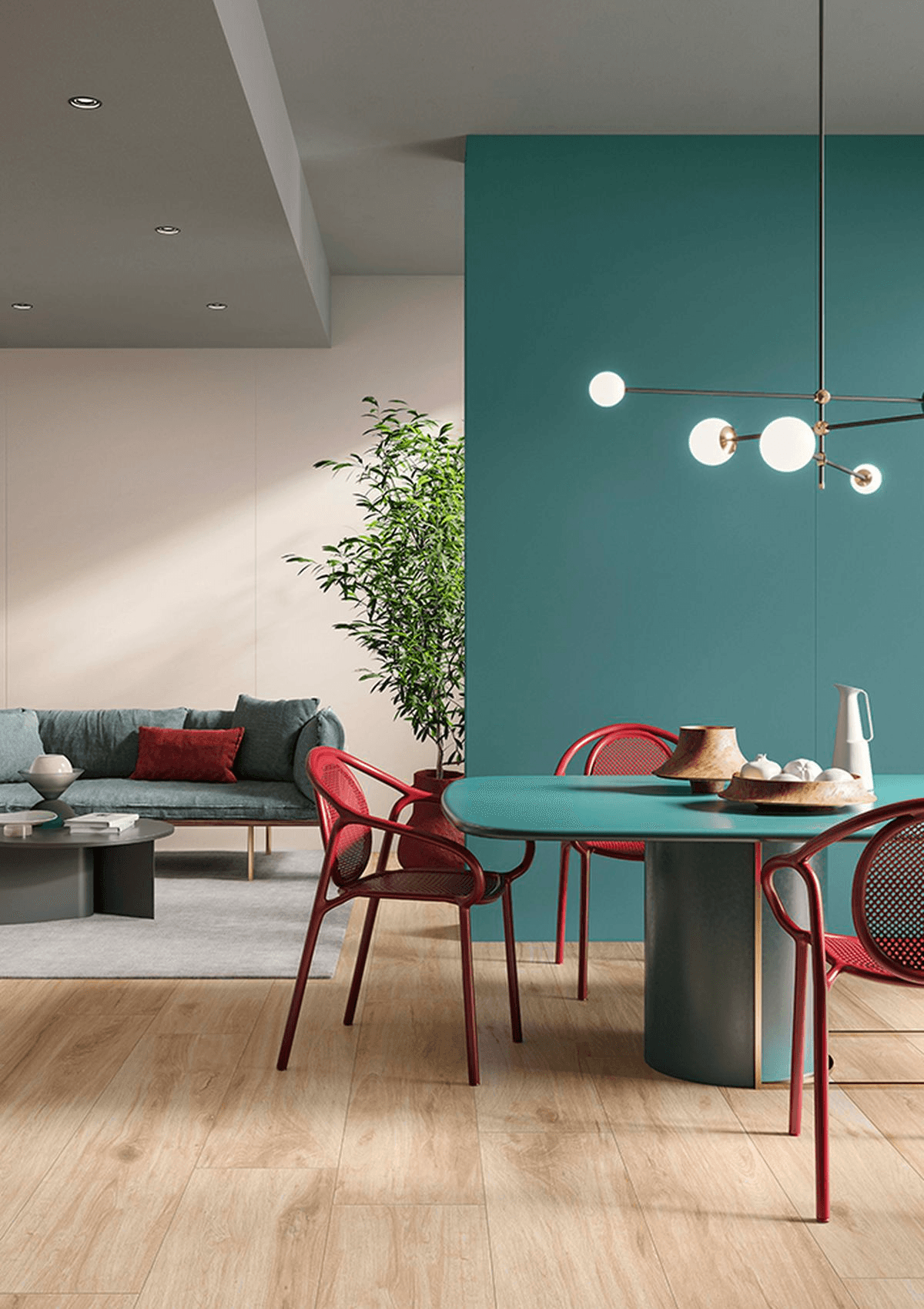

Keep up-to-date with all things architecture and design
Sign up for our newsletter
By clicking “sign up", you agree to our privacy privacy policy
Telephone: +39 0522 9901
Email: info@casalgrandepadana.it
Via Statale 467, 73 - 42013 - Casalgrande (RE) - Italy Tel. +39 0522 9901 Fax. +39 0522 996121 - VAT No. IT01270230350 Tax code: 01622500369 Reggio Emila Company Register No.: 178600 Share capital fully paid up: € 29,816,600.00
