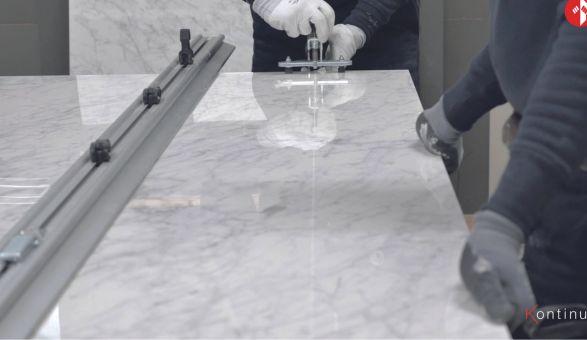New Apostolic Church of Kornwestheim


Designed by the architect Thomas Bamberg, the New Apostolic Church of Kornwestheim is built on the base of the original construction, between the railway station, a large industrial area and the residential area behind it.
The project is composed of simple shapes. Solemn and silent, a major focus of this austere building is the illumination, both day and night. With this in mind, glass skylights have been positioned at either side of the altar. The coloured inserts added to the windows on the south side shine in from the outside, and if the church is lit up in the evening, from the inside out. Located on the west side of the building are the cloakroom, the sacristy and the multi-purpose rooms, while the foyer links this multi-functional area to the church itself. From this entrance area, where the foundation stone of the building can be seen below a glass panel on the floor, the geometric layout of the floor marks off the common areas and leads into the place of worship. At the back of the church is a raised altar.
The plain colour of the tiles selected for the flooring throughout the building - the Mineral Chrom Grey collection, in the 30x60 cm size - is consistent with the style of the whole construction. Together with the linear shapes, the pure white of the walls and ceiling and the warm wood of the furnishings, it creates a restrained, balanced atmosphere conducive to reflection.
















