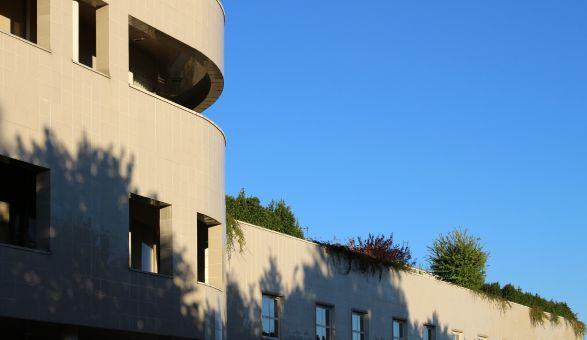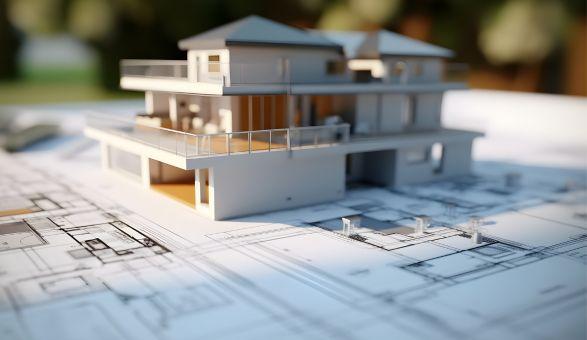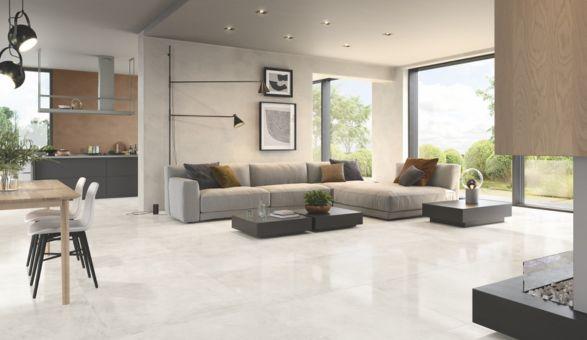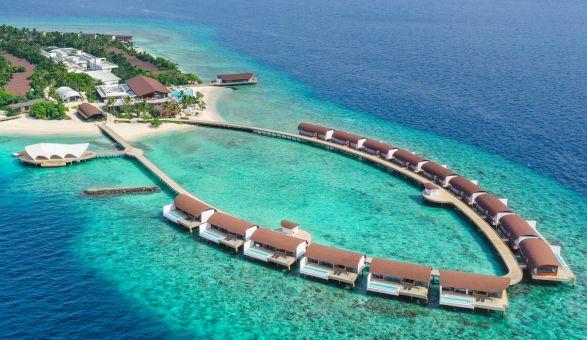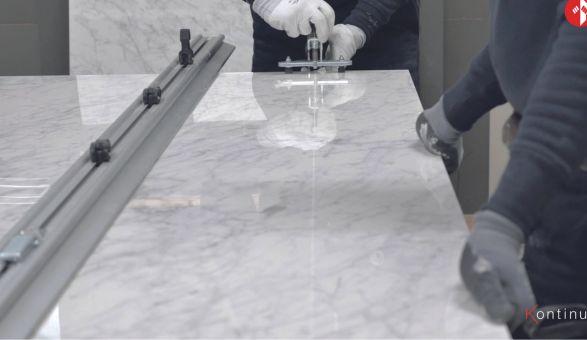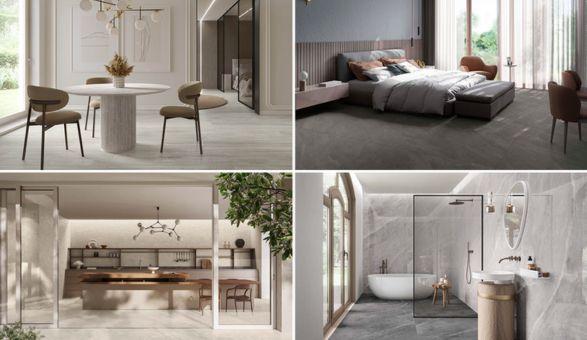Percorsi in ceramica 31
Mancang the Planet, Energy for Life is the central theme to the Expo 2015 in Milan. Running from May 1st – October 31st, this event aims to stimulate international discussion on this issue through thousands of events and seminars scheduled both in and outside the exposition grounds. The primary objective of the Expo is to provide a pragmatic solution to our critical need to guarantee healthy food and a fair supply for everyone, without excesses and injustices, while respecting the delicate balances of nature. Roughly 148 official Expo participants comprised of participating nations and international organizations will use their Pavilions to showcase their best ideas, the most inspiring expertise, the most cutting-edge technologies, the best targeted methods of innovation and the most successful international ventures for defeating the epochal challenge of a world rife with huge dietary contradictions. According to 2010-2012 figures, 870 million people are suffering from malnourishment, which is in stark contrast to the growing rates of mortality throughout developed nations due to unhealthy diets, with nearly 2.8 million deaths caused by obesity, excess weight and an immoderate consumption of processed food. The Expo project was overseen by architects Richard Burdett, Jacques Herzog, William McDonough and Stefano Boeri, with the help of recent graduates from the Milan Institute of Technology (with the Planning department). Envisaged as a secluded island, the Expo village is encircled by a canal extending approximately 4.5 km in length. Its layout was modeled after the urban grid system of the ancient Roman cities, and consists of two primary roads, the Cardo and the Decumanus. The Decumanus (1.5 km long) offers access to the National exposition areas, including the Self-Built and Clusters Pavilions. Many of these structures, which are achievements of both prestigious and emerging professionals in the world of architecture and design, have become iconic for their experimentation with forms and technologies, which continues to be one of the most compelling attractions to draw in visitors to international expositions. The Cardo (325 meters long) leads to the area featuring the excellence of Italian foods and products, while the Italian Cities, Provinces and Regions are located in the Italian Pavilion (designed by architectural studio, Nemesi&Partners), which towers in the proximities of Lake Arena and The Tree of Life, a piece designed by Marco Balich. At the intersection of the Cardo and Decumanus streets lies Piazza Italia, spanning over 4,000 square meters. More than 200,000 m2 have been allocated for green spaces, and mandatory guidelines ensured that pavilions and works of design would comply with the sustainability requirements stipulating the use of materials and building techniques that are eco-friendly, recyclable.
Mancang the Planet, Energy for Life is the central theme to the Expo 2015 in Milan. Running from May 1st – October 31st, this event aims to stimulate international discussion on this issue through thousands of events and seminars scheduled both in and outside the exposition grounds. The primary objective of the Expo is to provide a pragmatic solution to our critical need to guarantee healthy food and a fair supply for everyone, without excesses and injustices, while respecting the delicate balances of nature. Roughly 148 official Expo participants comprised of participating nations and international organizations will use their Pavilions to showcase their best ideas, the most inspiring expertise, the most cutting-edge technologies, the best targeted methods of innovation and the most successful international ventures for defeating the epochal challenge of a world rife with huge dietary contradictions. According to 2010-2012 figures, 870 million people are suffering from malnourishment, which is in stark contrast to the growing rates of mortality throughout developed nations due to unhealthy diets, with nearly 2.8 million deaths caused by obesity, excess weight and an immoderate consumption of processed food. The Expo project was overseen by architects Richard Burdett, Jacques Herzog, William McDonough and Stefano Boeri, with the help of recent graduates from the Milan Institute of Technology (with the Planning department). Envisaged as a secluded island, the Expo village is encircled by a canal extending approximately 4.5 km in length. Its layout was modeled after the urban grid system of the ancient Roman cities, and consists of two primary roads, the Cardo and the Decumanus. The Decumanus (1.5 km long) offers access to the National exposition areas, including the Self-Built and Clusters Pavilions. Many of these structures, which are achievements of both prestigious and emerging professionals in the world of architecture and design, have become iconic for their experimentation with forms and technologies, which continues to be one of the most compelling attractions to draw in visitors to international expositions. The Cardo (325 meters long) leads to the area featuring the excellence of Italian foods and products, while the Italian Cities, Provinces and Regions are located in the Italian Pavilion (designed by architectural studio, Nemesi&Partners), which towers in the proximities of Lake Arena and The Tree of Life, a piece designed by Marco Balich. At the intersection of the Cardo and Decumanus streets lies Piazza Italia, spanning over 4,000 square meters. More than 200,000 m2 have been allocated for green spaces, and mandatory guidelines ensured that pavilions and works of design would comply with the sustainability requirements stipulating the use of materials and building techniques that are eco-friendly, recyclable.
