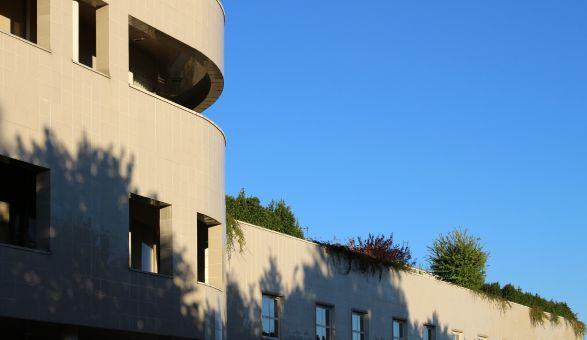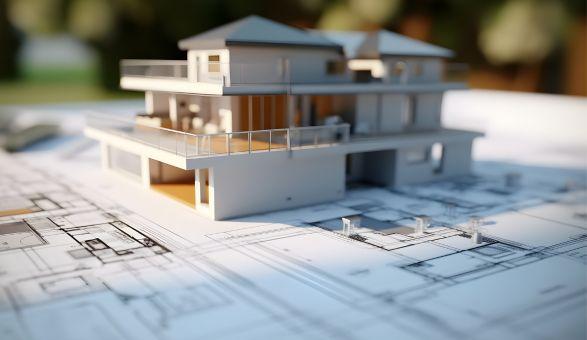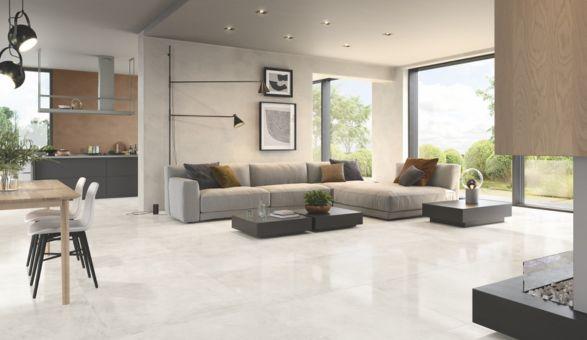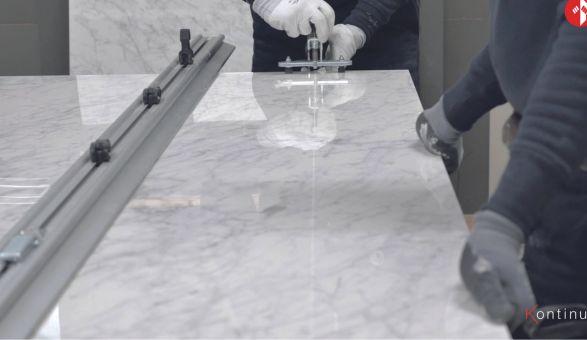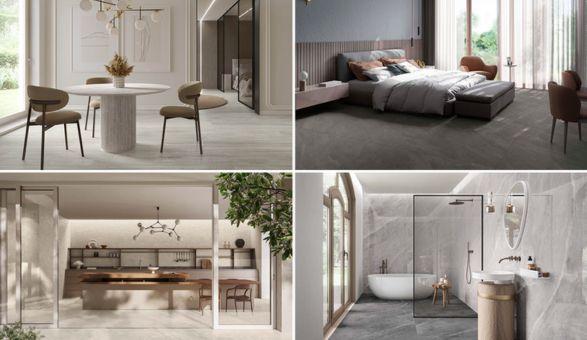Renovation of an apartment in Rozzano


This project by the Interior Designer Francesca Gilardi of Gilardi Interiors on Staging in Milan involved an entire 180-square-metre apartment on two levels connected by a staircase, with the living area on the bottom level and access to a small terrace on the upper level under the roof. The renovation project involved moving the sleeping area to the level of the entrance, to enable access to the small terrace from the living area, as well as the redevelopment of the living area, the redesign of the internal staircase and the creation of new spaces.
The floor of the terrace between the roofs of the upper floor, as well as the stairs, were tiled using the Tavolato Grano collection, in the 120x20 cm size, while for the structure of the living room, created with different heights and volumes to host the fireplace, the bookcase and the TV and multimedia area, the bench and the space to store firewood, the choice fell to the colour Antracite.
