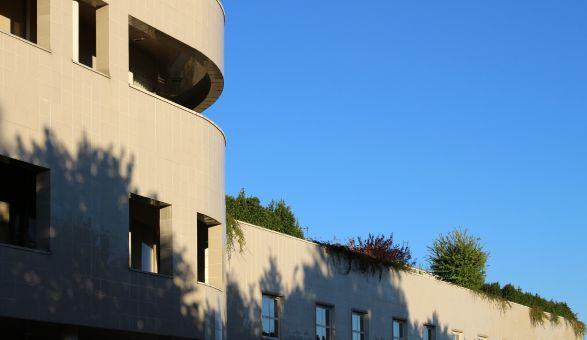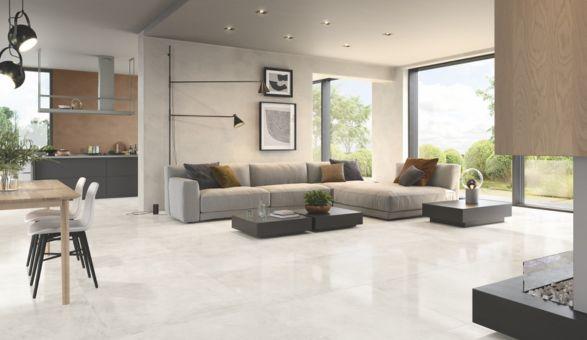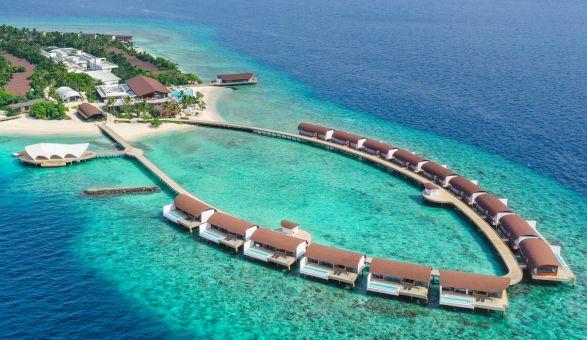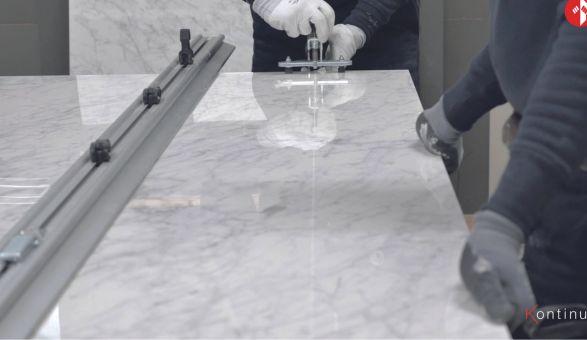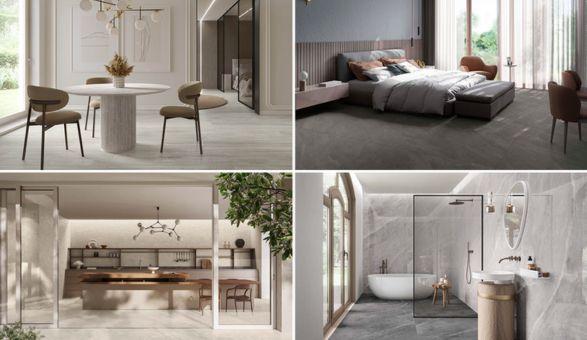The Interior Design of the Swimming Pool and Sauna Complex


The interior design of the swimming pool and sauna areas, by Studio Nomo, is part of the design project for the common areas of the Nadmorskie Tarasy condominium in the renowned coastal and spa resort of Kołobrzeg (Poland). The Nadmorskie Tarasy complex is located in the most prestigious part of Kołobrzeg, in the heart of the port area, at the crossroads between the Towarowa and Obrońców Westerplatte streets, just a short walk from the beach and the city’s main attractions, such as the lighthouse and the pier.
The interior design of the recreational area, with a surface of 635 square metres, blends with the overall style of the condominium, which hosts apartments and commercial activities. It exemplifies elegant, timeless architecture, perfectly integrated into the nature and dimensions of the surrounding area.
The creative ideas that inspired the design project included both the materials used for the façade of the building, which allowed the interiors to integrate with the architectural design as a whole, for a look that flows smoothly, and the unusual, varied nature of the Baltic beaches. The warm hues of the Amazzonia porcelain stoneware collection by Casalgrande Padana, chosen here in the colour Dragon Beige for tiling the floors of the swimming pool and the saunas, for some of the walls and for the stairs leading to the relaxation area, recall the sandy beaches glistening in the summer sun, while the impressive technical properties of the collection are compliant with the level of safety requested.
The tiles in the Amazzonia collection enabled the creation of a striking composition, shaped by contrasting colours and textures that reflect the natural beauty of the Baltic coast, even inside the complex.
